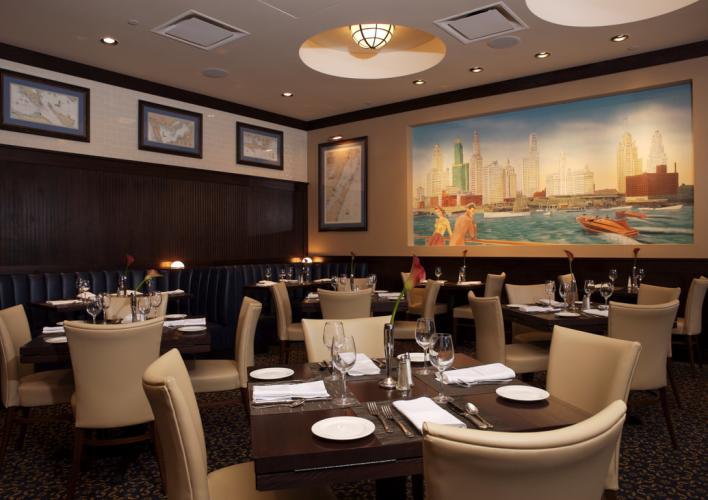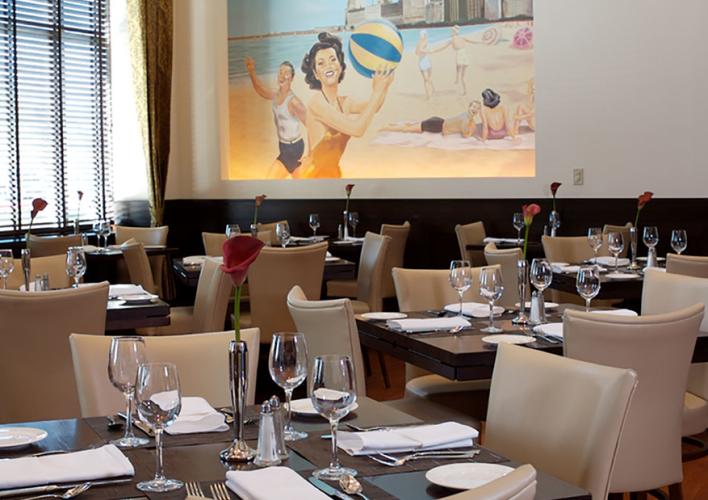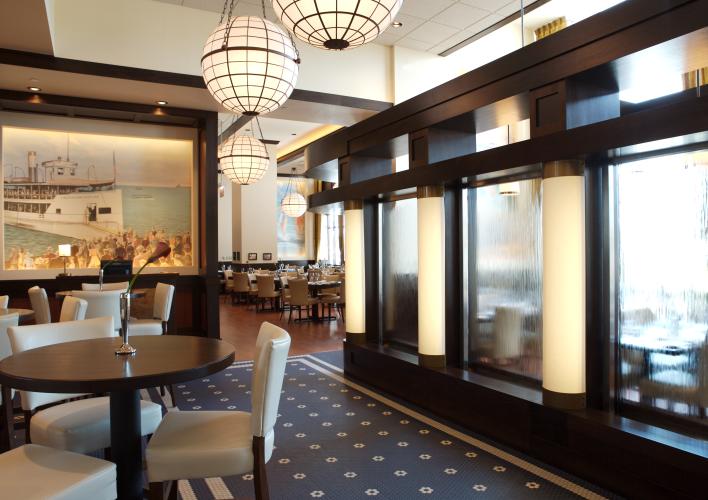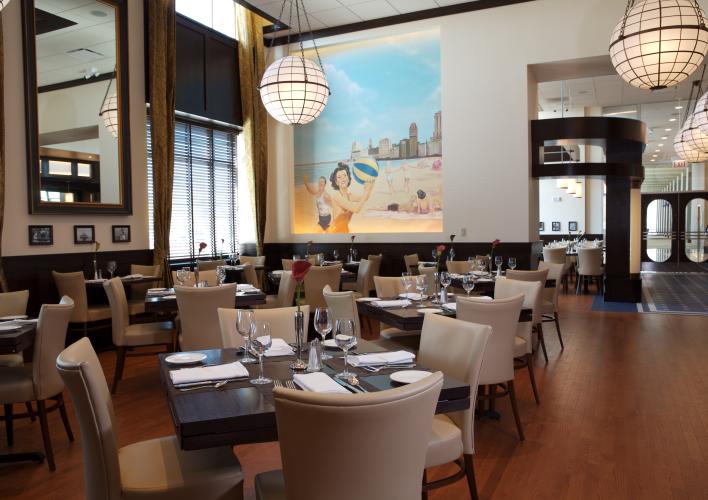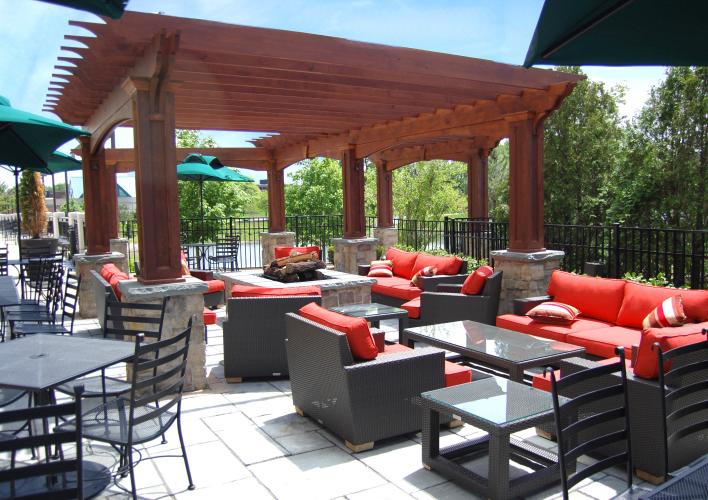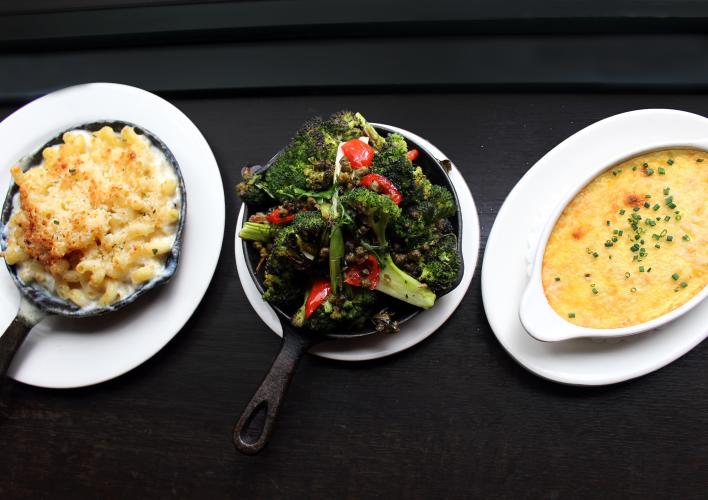-
Overview
Holy Mackerel! is a fresh take on the classic seafood restaurant. Menus are printed daily to offer only the best and freshest seafood available with exceptional preparations.
-
Virtual Tour
-
Map
-
Amenities
General
-
Has Restaurant:

-
Has Bar/Lounge:

General
- Food Type: Seafood
-
Breakfast Served:

-
Brunch Served:

-
Lunch Served:

-
Dinner Served:

-
Alcohol:

-
Bar/Lounge:

-
Catering:

-
Children's Menu:

-
Outdoor Dining:

-
Take Out:

-
Private Dining Space:

-
Gluten-Free:

General
- Miles From O'Hare Airport: 18
- Miles From Midway Airport: 24
- Miles From DuPage Airport: 18
- Miles To Metra Station: 4
General
- Map Code: F-10
-
On-Site Parking Available:

-
Area Parking Available:

-
Valet Parking Available:

Hours of Operation
-
Open Easter:

-
Open Memorial Day:

-
Open Independence Day:

-
Open Labor Day:

-
Open Thanksgiving Day:

-
Open Christmas Eve:

-
Open Christmas Day:

-
Open New Year's Eve:

-
Open New Year's Day:

General
-
Work with Motorcoach/Group Tours:

- Minimum # of People for Group Tour: 15
- Maximum # of People for Group Tour: 52
-
Has Restaurant:
-
Meeting Facilities
Facility Info
- Description The Chart Room in Holy Mackerel! is an elegant, comfortable private room for up to 40 guests. Holy Mackerel's semi-private water wall room is available for up to 20 guests.
- Floorplan File Floorplan File
- Largest Room 40
- Total Sq. Ft. 80
-
Available for Private Events

-
Meeting/Banquet/Exhibit Space Available?

-
Wireless Internet Access - Meeting Rooms

- Maximum # of Guests for Private Events 48
-
Provide On-Site Catering

- Auditorium Seating Capacity 0
- Conference Seating Capacity 0
-
Banquet Space

-
Private Dining Space Available

- Total Exhibit Space Sq. Ft. 0
- Banquet Capacity 40
- Number of Rooms 2
- Large floor Plan PDF Large floor Plan PDF

