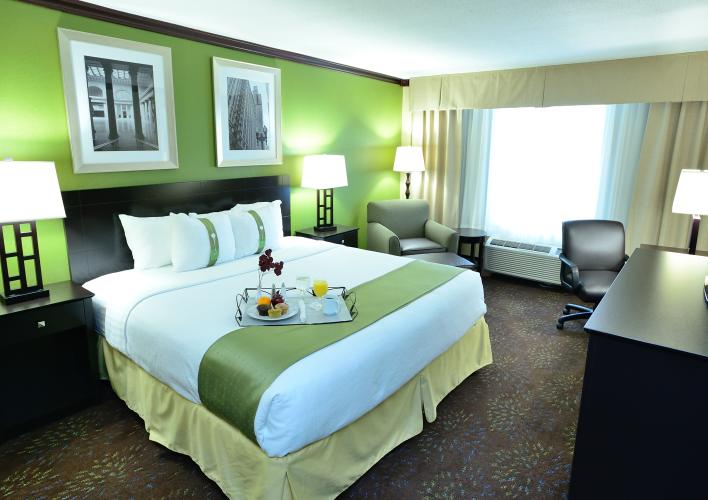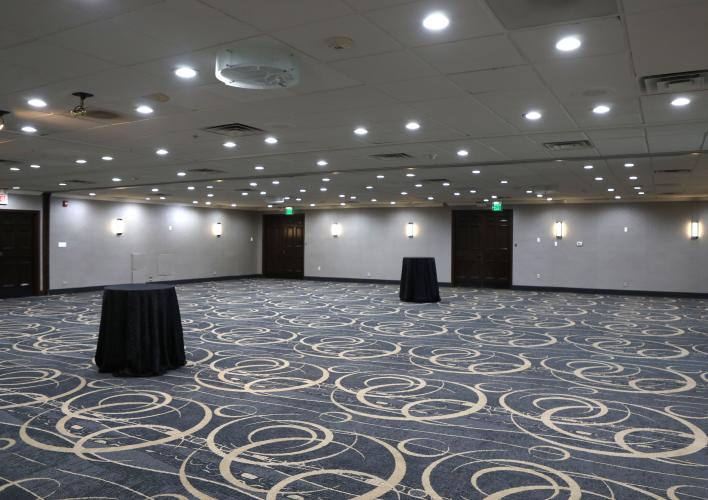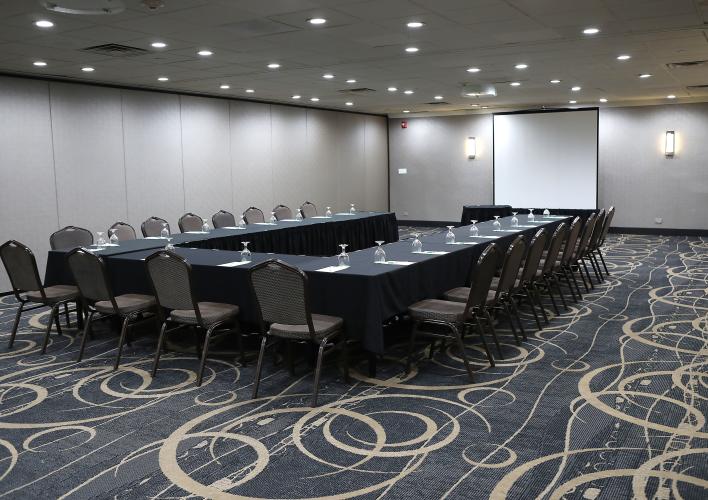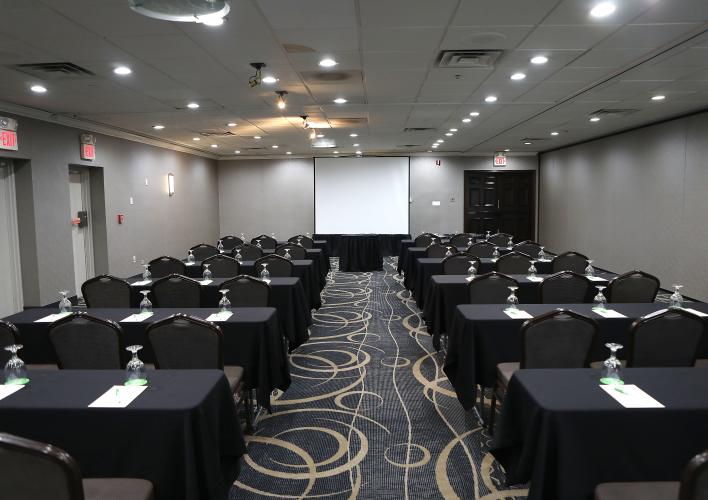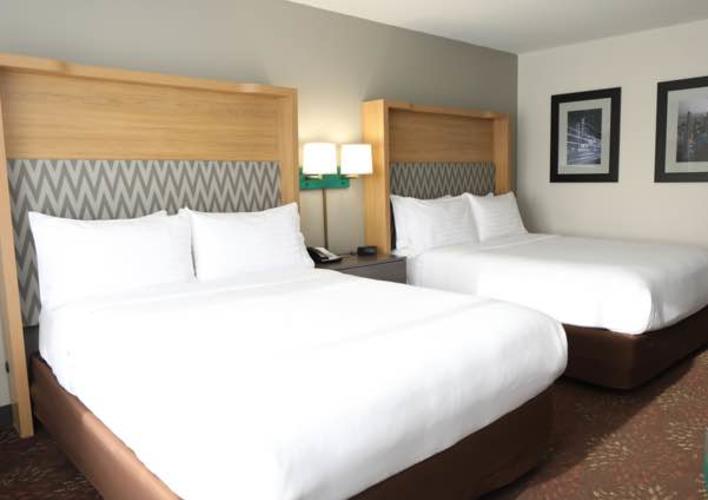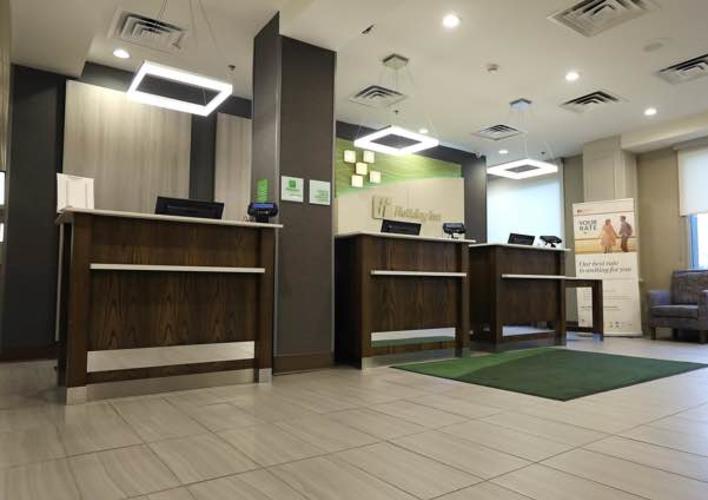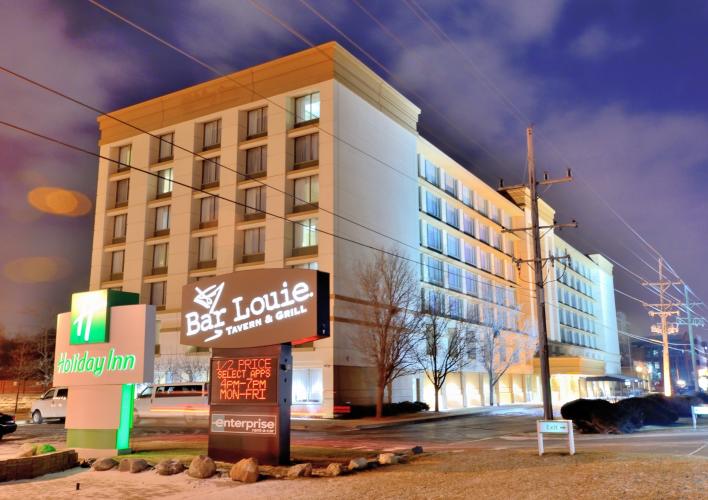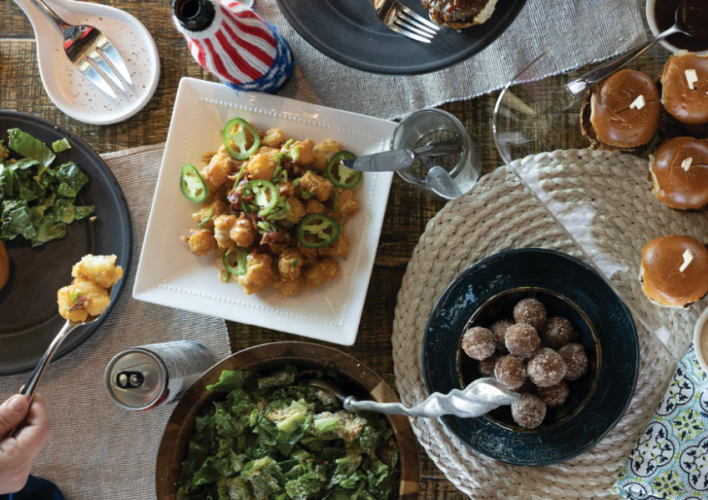Holiday Inn Chicago Oakbrook, an IHG Hotel
(630) 833-3600-
Overview
227 Beautiful Spacious Guestrooms, Executive Suites, newly remodeled Banquet & Meeting space, Fitness Room, Indoor Pool, Business Center and Wi-fi, Shuttle Service, Bar Louie, Room service available.
-
Virtual Tour
-
Map
-
Amenities
- Accommodations
- Dining
- Distances
- General
- Motorcoach/Group Tours
- Professional Services
- Sports and Recreation
General
- Property Owner: Lakhani Hospitality
- Property Manager: Lakhani Hospitality
- Hotel Flag: Holiday Inn
- Accommodation Type: Hotels with 100 or more Guest Rooms
- # Of Guest Rooms: 227
- # Of Rooms with One King Bed: 129
- # Of Rooms with Two Queen Beds: 84
- # Of Suites: 2
- Number Of Equal Accessible Rooms: 10
- Number of Smoking Rooms: 38
- Number of Non Smoking Rooms: 225
- Check-In Time: 3pm
- Check-Out Time: 12pm
-
Has Restaurant:

-
Has Bar/Lounge:

- Freq. Stay Program #1: Holiday Inn IHG Rewards Club
-
Printed Brochure Display:

-
ATM:

-
Car Rental:

-
Fitness Center:

-
Pets Allowed:

-
Room Service:

-
Indoor Pool:

-
Breakfast:

-
In-Room Movies:

-
Business Center:

-
Wireless Internet Access - Guest Rooms:

-
Concierge:

-
Laundry Service:

-
Dry Cleaning Service:

-
Coffee Maker:

-
Hair Dryer:

-
Iron/Board:

-
Microwave:

-
Refrigerator:

- Rate Tier: Mid-Range
- Diamond Rating (AAA): 4
- Star Rating (Forbes): 4
-
LEED Certified:

General
- Food Type: American
-
Breakfast Served:

-
Brunch Served:

-
Lunch Served:

-
Dinner Served:

-
Buffet:

-
Alcohol:

-
Bar/Lounge:

-
Catering:

-
Children's Menu:

-
Outdoor Dining:

General
- Miles From O'Hare Airport: 8
- Miles From Midway Airport: 22
- Miles From DuPage Airport: 18
- Miles To Metra Station: 5
General
- Map Code: G-11
-
On-Site Parking Available:

-
Wheelchair Rental:

Discounts
-
AAA Motor Club:

-
AARP:

-
Government:

-
Group:

-
Military:

-
Motorcoach Driver:

-
Senior:

-
Student:

Hours of Operation
-
Open Easter:

-
Open Memorial Day:

-
Open Independence Day:

-
Open Labor Day:

-
Open Thanksgiving Day:

-
Open Christmas Eve:

-
Open Christmas Day:

-
Open New Year's Eve:

-
Open New Year's Day:

General
-
Work with Motorcoach/Group Tours:

- Description of Motorcoach/Group Tour Availability: Call for availability
- Minimum # of People for Group Tour: 10
- Maximum # of People for Group Tour: 100
-
Motorcoach Parking On-Site - Free:

-
Motorcoach Parking On-Site - Fee:

- Complimentary Room Ratio: 20
-
Meet and Greet Programs:

-
Group Check-In:

-
Baggage Handling:

-
Sports Equipment Storage - Free:

-
Sports Equipment Storage - Fee:

General
-
Audio Visual/Production Services:

-
Booking Agents/Entertainment:

-
Caterers/Party Services:

-
Corporate Housing:

-
Equipment Rental Available:

-
Hospitality Consultants:

-
Housing Registration:

-
Mail/Package Shipping:

-
Media:

-
Photography:

-
Printing/Copying:

-
Professional Speakers:

-
Special Events/Custom Tour/Meeting Planners:

-
Team Building Available:

-
Transportation:

-
Transportation - Rental Cars:

-
Transportation - Taxi/Limo:

-
Travel and Convention Services:

General
-
Swimming:

-
Swimming - Indoor:

-
Meeting Facilities
- Description Our on-site banquet rooms are able to accommodate meetings for up to 300 people, 7,000 total square feet of meeting space, five event rooms along with a full service catering department.
- Largest Room 2900
- Total Sq. Ft. 7000
- Reception Capacity 200
- Theatre Capacity 300
-
Auditorium Seating Available

-
Available for Private Events

-
Meeting/Banquet/Exhibit Space Available?

-
Wireless Internet Access - Meeting Rooms

- Maximum # of Guests for Private Events 200
-
On-Site AV

-
Provide Off-Site Catering

-
Provide On-Site Catering

- Auditorium Seating Capacity 300
- Conference Seating Capacity 90
-
Banquet Space

-
Exhibit Space

-
Private Dining Space Available

- Total Exhibit Space Sq. Ft. 5000
- Banquet Capacity 200
- Number of Rooms 5
- Classroom Capacity 170
Oakbrook Ballroom
- Total Sq. Ft.: 2809
- Width: 53
- Length: 53
- Height: 10
- Theater Capacity: 300
- Classroom Capacity: 180
- Banquet Capacity: 200
- Reception Capacity: 200
Willow
- Total Sq. Ft.: 1440
- Width: 36
- Length: 40
- Height: 10
- Theater Capacity: 125
- Classroom Capacity: 50
- Banquet Capacity: 100
- Reception Capacity: 100
Elm
- Total Sq. Ft.: 1248
- Width: 24
- Length: 52
- Height: 10
- Theater Capacity: 80
- Classroom Capacity: 50
- Banquet Capacity: 60
- Reception Capacity: 60
Serena Boardroom (12 Person Conference)
- Total Sq. Ft.: 520
- Width: 24
- Length: 44
- Height: 10
Birch
- Total Sq. Ft.: 702
- Width: 18
- Length: 40
- Height: 10
- Theater Capacity: 40
- Classroom Capacity: 30
- Banquet Capacity: 50
- Reception Capacity: 50

