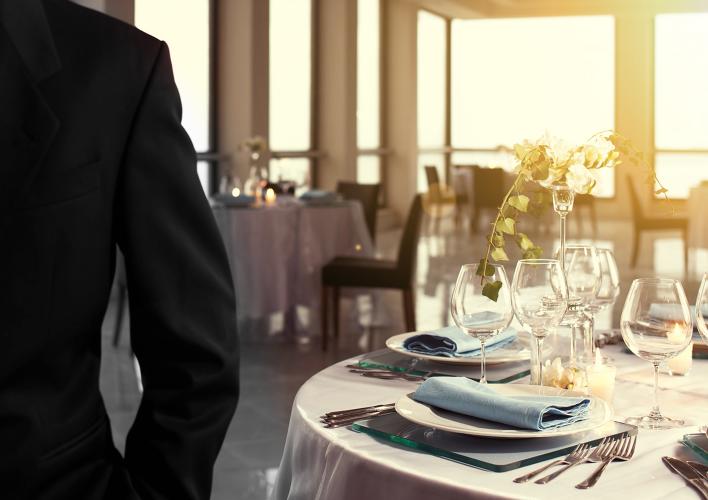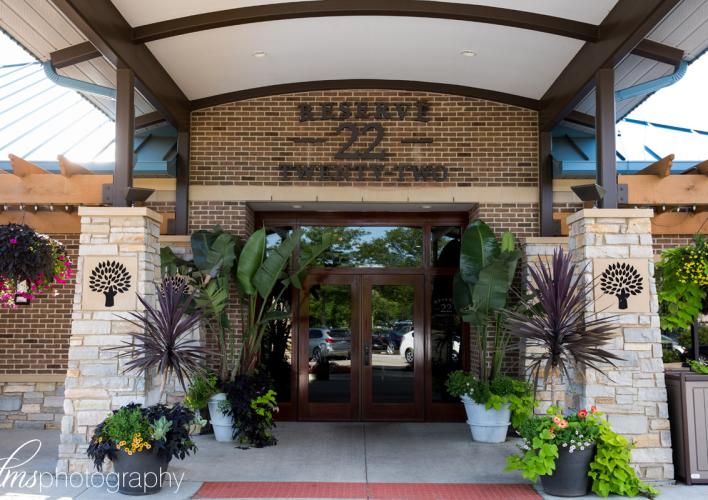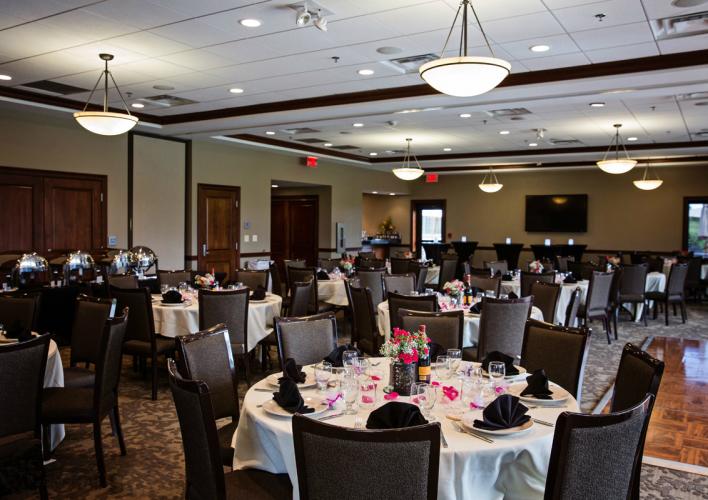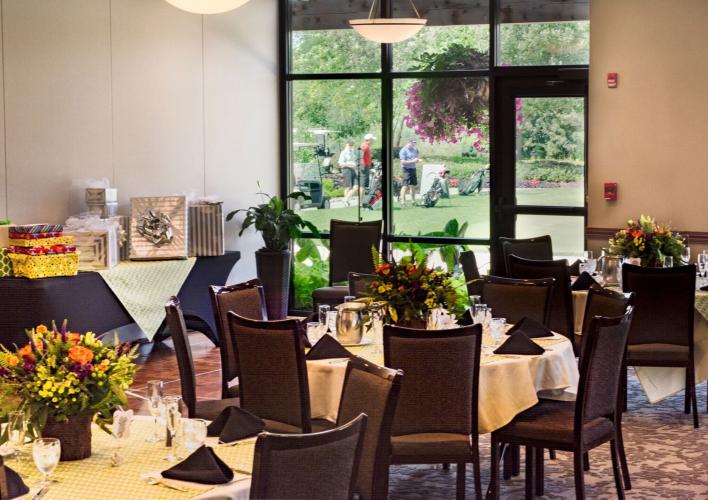Reserve 22, Village Links of Glen Ellyn
(630) 469-5550-
Overview
Year round casual bar and restaurant in a spectacularly landscaped golf course setting. Seasonal menus, 24 craft beers on tap and an extensive wine list. Weekend live entertainment. Sunday brunch. 150 guest banquet room.
-
Virtual Tour
-
Map
-
Amenities
General
- Property Owner: Village Of Glen Ellyn
- Property Manager: Village of Glen Ellyn
-
Has Restaurant:

-
Has Bar/Lounge:

-
Has Entertainment:

-
ATM:

-
Breakfast:

General
- Food Type: American
-
Breakfast Served:

-
Lunch Served:

-
Dinner Served:

-
Alcohol:

-
Reservations Recommended:

-
Bar/Lounge:

-
Children's Menu:

-
Outdoor Dining:

-
Take Out:

-
Private Dining Space:

-
Gluten-Free:

-
Serve Locally Grown Food:

-
Live Music:

-
Sports Bar:

General
- Miles From O'Hare Airport: 23
- Miles From Midway Airport: 29
- Miles From DuPage Airport: 14
- Miles To Metra Station: 3
- Closest Metra Station: Glen Ellyn
General
-
On-Site Parking Available:

-
Equal Accessibility:

-
Family Restrooms:

Hours of Operation
-
Open Easter:

-
Open Memorial Day:

-
Open Independence Day:

-
Open Labor Day:

-
Open Thanksgiving Day:

-
Open Christmas Eve:

-
Open New Year's Eve:

- Hours of Operation: 5:30 AM - 1:00 AM
General
-
Entertainment:

-
Equipment Rental Available:

General
- Description of Sports & Recreation Facility: 27-Hole Public Golf Course with Driving Range, Pro Shop, Bar & Restaurant, Banquet Room and Meeting Room
-
Golf:

- Other Sports & Recreation Description: Foot Golf
-
Meeting Facilities
- Description Blue Heron banquet room offers beautiful vistas of the golf course, and can be divided into 2 smaller rooms, North and South. Blue Heron South has a private Service Bar and patio for 48 seated. Full A/V capabilities, 70" monitor, wireless microphone, podium. Executive Board Room has 60" monitor, Full A/V, Conference Calling, 4'x6' glass Whiteboard, executive style table and chairs.
- Largest Room 2356
- Total Sq. Ft. 2356
- Reception Capacity 150
- Theatre Capacity 200
-
Auditorium Seating Available

-
Available for Private Events

-
Meeting/Banquet/Exhibit Space Available?

-
Hard Wired Internet Access - Meeting Rooms

-
Wireless Internet Access - Meeting Rooms

- Maximum # of Guests for Private Events 200
-
On-Site AV

-
Provide Off-Site Catering

-
Provide On-Site Catering

-
Banquet Space

-
Exhibit Space

-
Private Dining Space Available

- Banquet Capacity 160
- Number of Rooms 4
- Classroom Capacity 180
Blue Heron
- Total Sq. Ft.: 2356
- Width: 62
- Length: 38
- Height: 10
- Theater Capacity: 200
- Classroom Capacity: 180
- Banquet Capacity: 160
- Reception Capacity: 150
Blue Heron North
- Total Sq. Ft.: 1140
- Width: 30
- Length: 38
- Height: 10
- Theater Capacity: 100
- Classroom Capacity: 80
- Banquet Capacity: 70
- Reception Capacity: 60
Blue Heron South
- Total Sq. Ft.: 1140
- Width: 30
- Length: 38
- Height: 10
- Theater Capacity: 100
- Classroom Capacity: 80
- Banquet Capacity: 70
- Reception Capacity: 60
Executive Board Room
- Total Sq. Ft.: 532
- Width: 28
- Length: 19
- Height: 8
- Classroom Capacity: 20




